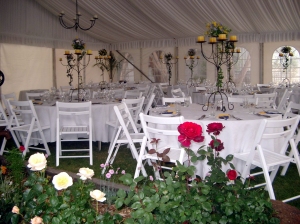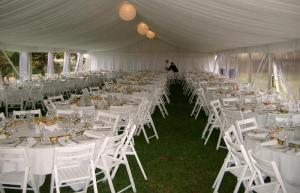Following on from last month’s article, we’ll continue to look at different options for your marquee wedding. Most people have a very clear picture of what their marquee should look like for their wedding day but they aren’t too clear of all the elements that make up this picture.
There are many options available, but we’ll just look at the most basic elements that will transfer your marquee from a tent in the backyard to a personalized reception centre.
Lining & Walls
When ordering a marquee you do need to decide if you want to have a silk-lining (as shown here, ceiling). This is an extra item and has to be ordered to fit the actual size of your marquee. That is, if you are hiring a 10m wide (gable end) marquee you need to make sure your supplier has that size lining to fit.
Similarly, you will probably have the option of wall panels with windows (also shown above) which work well for daytime events, allowing natural light to create ambience.
Lighting
If your function is going to be at night, then you will need to organize some lighting for inside the marquee. A popular and cost-effective option is white lanterns which can be hung from the centre roof frame to provide soft mood lighting. Or if you are looking for something more classical you may prefer chandeliers which are also very popular.
Don’t forget to ask about extension leads and power boards when ordering lighting and make sure you let your supplier know if you are using mains power or a generator so the right connections are delivered. If you require a generator its best to order a silenced generator as I am sure you don’t want the constant noise of the non-silenced generator running in the background while speeches are made.
Flooring /Dance floor
Depending on the site of your marquee (e.g. grass or hard surface) you may wish to investigate flooring for your marquee. Flooring can range from artificial grass, a plastic flooring system commonly referred to as pro-floor or even a raised timber flooring with carpeted surface or parquetry.
Think about the surface the flooring is going on, the effect you’re looking for and the likely weather during the event. Artificial grass is great for entrance ways to marquees, parquet flooring is best suited for dance floors whereas carpet is best suit to eating and high traffic areas.
Tables & Chairs
Whether you intend to have a seated meal or cocktail style event, you will need some tables and probably chairs (for older guests). Tables can be rectangular or round. If you are planning to have seated meal, then the decision of whether you prefer rectangular or round tables is important as it will affect the size of marquee you need. For instance, a 6m x 6m marquee can fit 48 people using rectangular tables but only 36 at round tables. Discuss your guest numbers with the supplier and check that you can fit everyone comfortably in the area allowed. Make sure you factor in extra space needed for serving tables, bar area, dance floor and DJ/band.
There are various styles of chairs from white plastic to folding with padded seats. You may also prefer to have something more formal and order chairs with chair covers and optional colored sashes but make sure you’ve ordered an appropriate chair style that the cover will fit easily.
Linen
Linen can also be supplied to fit the table size you order. Whilst many colors are available the most common and economical colors are generally white and to a lesser extent black.
See Marquees for Weddings for more tips and suggestions.
Filed under: All Articles, Event planning, Planning, Special events, Weddings | Tagged: event hire, events, marquees, melbourne, party hire, Planning, wedding | Leave a comment »





